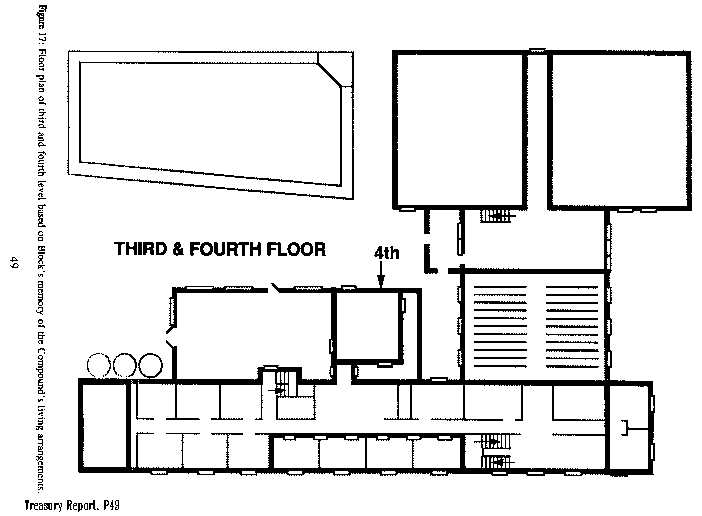
|
Dumb Diagram of the Mt. Carmel Center, Third and Fourth Floors |
| The floor plan published by the government in the Treasury Report is deliberately erroneous; this was not the drawing used by the soldiers on the day of the raid. |
This diagram of the third and fourth floors of the Mt. Carmel Center appears on pg. 49 of the Treasury Report. The caption states it was based on the memory of an ATF informant, David Block, whom the Treasury Report identifies as a "former cult member." Perhaps, but a curious person must ask why? The soldier's had state of the art surveilance equipment, from FLIR cameras that could see through walls to secret video cameras. Additionally, the government had multiple informants to consult for corroboration. Are we to believe that the world's mightiest commando force would base its plans for a lightning raid on the shoddy memory of an ex-cultist?
Of course they did not. The soldiers were issued much more detailed and accurate diagrams, which we have called the Smart Diagrams.

|
Similar Dumb Diagrams are included in the Treasury Report for the first and second floors.
Back: War Gallery Entrance
Home: Museum Entrance
Search: Museum
Text